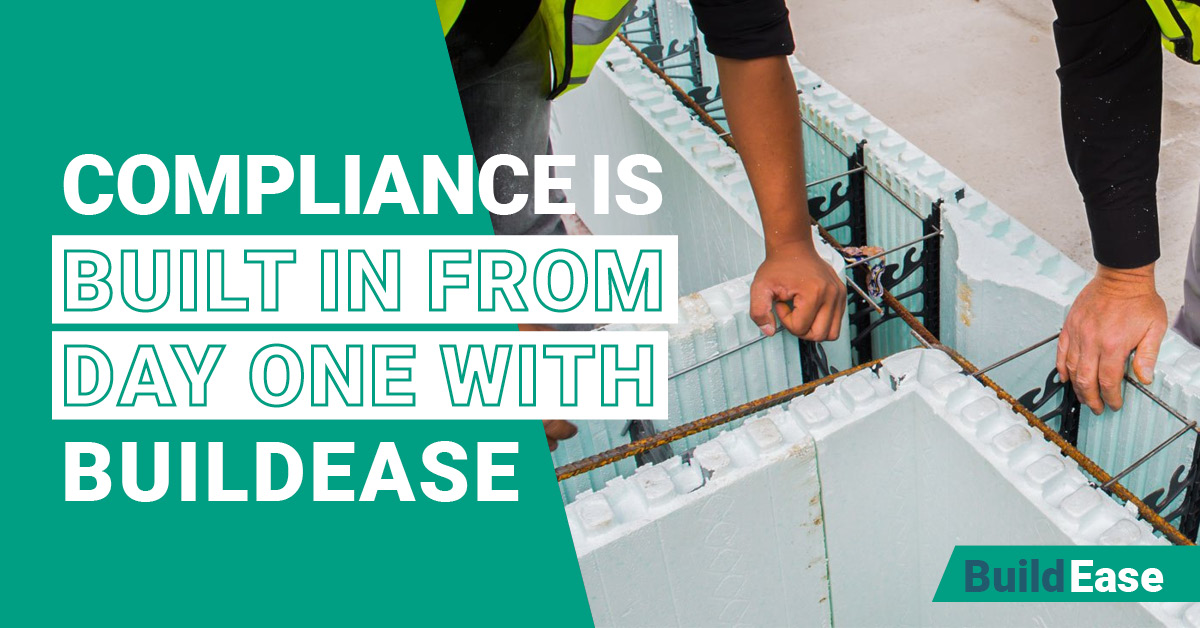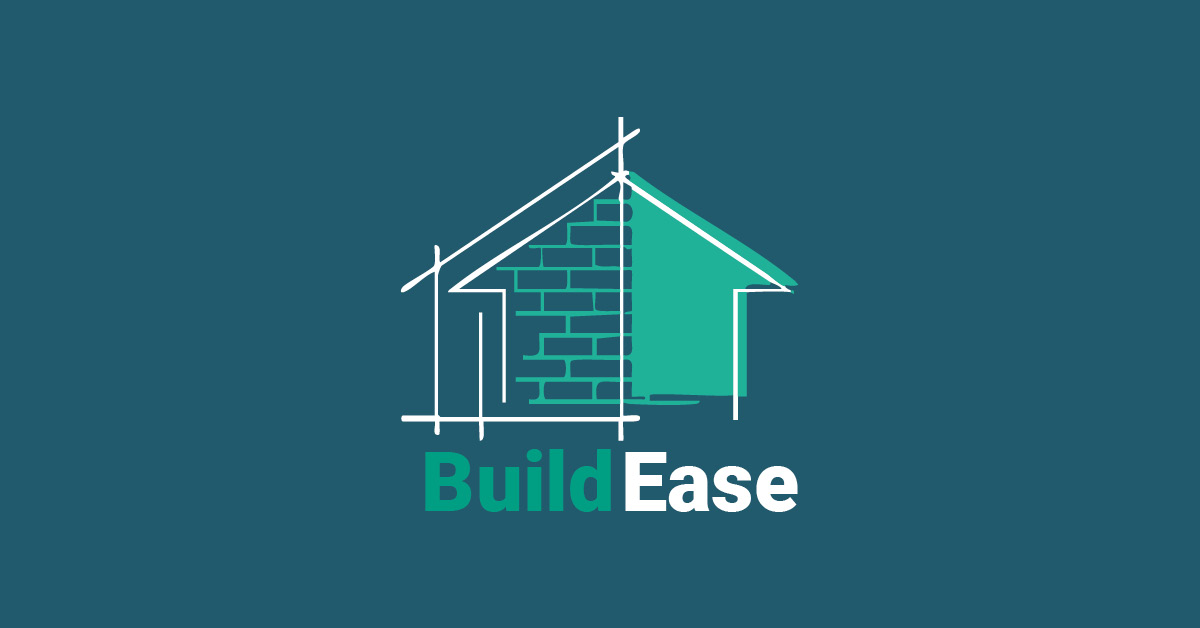Hall Lane
Project Details
- Client: Private Residential
- Market Sector: Residential
- Location: West Yorkshire
- Year: 2016
Demolition of a 1960s-style detached house was followed by excavation of the site. Both the retaining wall and the lower slab had to be built at different stages. ICF components were needed to build a waterproof joint down the middle of the whole lower section. Triton TT Admix was added at time of batching for all concrete in the slabs and ICF walls. The water-resistant concrete was then vibrated until all voids were eliminated.
To achieve thermal mass, a full 250mm lower slab build-up comprised concrete above a membrane, which was laid over a Jackon Insulated 'Atlas' flat-bed raft system. Hollowcore planks were fitted at ground-floor level to give the retaining wall top lateral support and exposed thermal mass. All concrete joints are fitted with the TT Waterstop system, which enables concrete surfaces to resist hydrostatic pressure and stops water from entering the substructures. Concrete was pumped into the formwork at a rate of 1.2m/hr, which was then vibrated with pokers. Pour heights of 3.6m+ are feasible during a day.
Every concrete load arriving on-site has to be slump tested to make sure curing times in the formwork are not compromised. Slumps are required to be between 150 and 200mm. Quality control at this stage is essential as there are tight limits to the amount of water that can be added to the concrete on-site and early wet loads that exceed the 200mm slump must be refused.
Due to the damp Yorkshire climate, the external basement walls were treated with a minimum of two thin coats of TT vapour membrane using an airless pump for speed of application. It's easy to check if there are pin prick holes in the initial layer, as Nudura's unique pale green formwork is easily visible.
Compliance
The criteria for the external walls differed below and above ground. For the basement, the walls needed to meet levels of strength to withstand the lateral pressures from the retained ground and waterproofing needed to meet (1)BS 8102 2009. In contrast, the ground and first floors must meet specific thermal values. So, to counteract the large expanses of glass overlooking the views, the walls were designed to meet stringent SAP assessment criteria.
The solution to maintaining the building line is both simple and unique. While building, 50mm inserts are slid into the inside of the outer face of the 203mm (8”) core block formwork, which reduces the amount of concrete from 22203 to 152mm, while improving the thermal qualities of the wall from 0.24 to 0.18W/mK. In turn, 200m of external window openings then meet the thermal standards required.
1.BRITISH STANDARDS INSTITUTION, BS 8102. Code of practice for protection of below ground structures against water from the ground. BSI, London, 2009
SAP calculations can be simplified by offering a full set of thermally modelled Psi values and U-values can be driven 2down to 0.11W/mK if required by using a 150mm insert system. The wall has excellent proven thermal values, coupled with a 'dew point' only 2mm from the external face, which eliminates the risk of unsightly black mould forming.
By proper detailing around openings with appropriate membranes, water tightness and air permeability of 21m³/hr/m or less is easily achieved. Specialist foam can be used to fill the fitting gap between frame and wall to easily meet PassivHaus Standards of 0.6 of air changes per hour (ACH).To negate thermal bridging, all openings can be surrounded with polystyrene, also enhancing Psi values.
Aesthetics
The footprint of the house occupies much of the plot. Designed to maximise valley views, on every floor there are wide openings (supported by many steel beams) with bi-folding doors, which open onto balconies. In open-plan designs, 152mm core of concrete, gives the steel beams a solid base and offers the structural engineer ease of calculation.
The south-facing front elevation is finished in a traditional stone cladding and a thin coat render has been applied to the remaining sides. The use of two finishes was facilitated by full-height anchor points every 203mm, part of the unique Duralock system.











