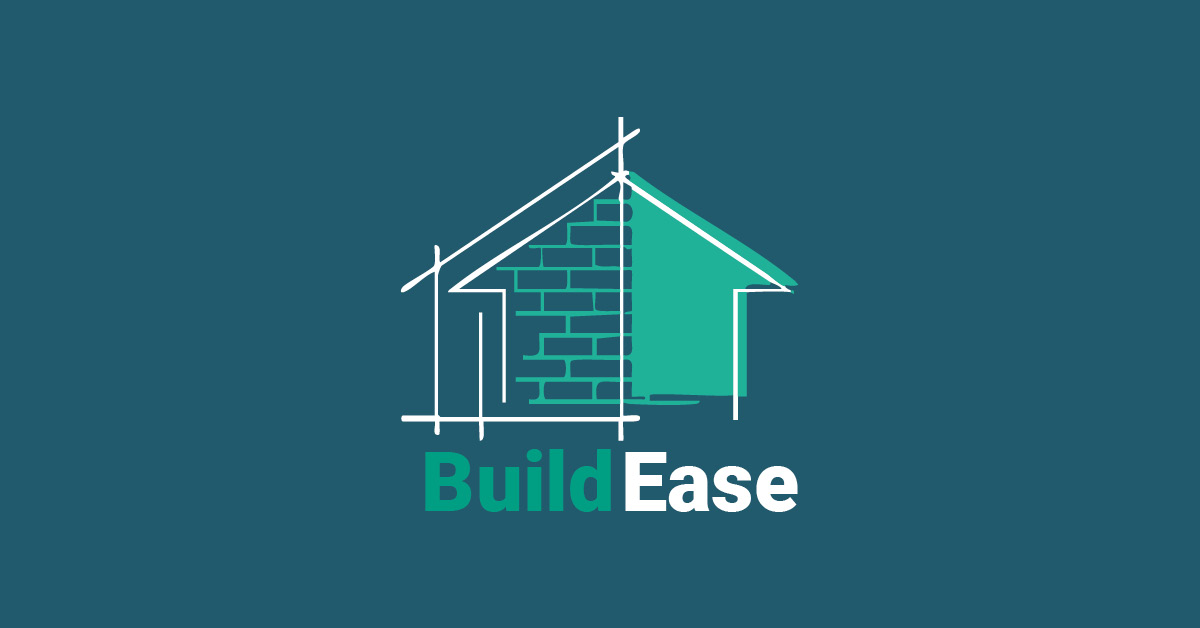Scocles Court
Project Details
- Client: Vilsana Homes
- Market Sector: Residential
- Location: The Isle of Sheppey
- Year: 2021
Designed by Adam Watts at Nigel Bird Architects the 15 homes have been developed to complement the existing pond and undulations in the land. Taking cues from the local vernacular, the scheme replicates the feel of an English hamlet while high roof ridges echo a traditional Kentish barn. The 4, 5 and 6-bedroom homes features large rooms and feature glass windows that maximise the natural light whilst offering generous views of the surrounding countryside.
Designing for Insulated Concrete Formwork (ICF)
Built to the Passivhaus standards, the properties have been designed with an emphasis on reducing energy consumption whilst utilising the latest technology and innovations in insulation and ventilation.
Having already researched the sustainable benefits of different construction materials the developers knew they wanted to build with an Insulated Concrete Formwork (ICF), a highly insulated form of construction that reduces the energy requirements of the building.
Following discussions at a trade show the developers chose to work with ICF Supplies, who are a UK supplier of Nudura’s Insulated Concrete Formwork.
When building with ICF it is beneficial to involve your supplier early in the design process. They can identify areas that may require special consideration, such as large wall openings or overhangs and advice accordingly. Steve Burgess, Sales Director at ICF Supplies, was heavily involved in preliminary discussions with the developer to ensure the product and design met the requirements of the project. He discussed plans with the architect and was able to identify areas that required special consideration. He also recommended slight amendments that would utilise the ICF block to reduce build times and virtually eliminate any waste during construction.
Traditional design but with cutting-edge technology
Nudura’s ICF combines a monolithic concrete core with a double wall of insulating EPS blocks to provide an inherently strong structure that offers superior levels of airtightness and thermal bridging.
One of the principal benefits of ICF systems are the energy efficiency and thermal mass derived from Nudura’s EPS forms. To meet the requirements of this scheme the developer opted for Nudura’s Plus+ Series. The Plus Forms are available in a range of sizes with a choice of Plus Inserts that allow designers to build in their own U-value. For the scheme at Scocles the developers went for the largest 150mm form with a 102mm insert which can achieve a U-value as low as 0.11.
Construction
Main contractors Astral Ltd hadn’t built with ICF before. ICF Supplies first arranged for the construction team to attend an introduction to ICF course at their specialist facility in Basildon. This training was then followed up during the onset of construction with ICF Supplies visiting the team on-site to guide them through the initial stages. The support from ICF Suppliers was essential to the success of this project and they regularly visited the site throughout the build to address any issues faced by the main contractors.
Astral quickly realised that constructing with ICF requires a different approach to the build programme compared to traditional methods. Working from the foundations the walls are typically constructed in stages. The blocks are stacked to first floor height before bracing and pouring of the concrete. Once cured construction continues to second floor height before a second concrete pour and finally the build is finished with the roof details.
Constructing with ICF offers numerous advantages for contractors. Due to the lightweight nature of blocks ICF forms are easily carried and the need for heavy plant are dramatically reduced. This technique provides a safer working environment and reduces the number of contractors needed during the build process.
The insulating properties of the EPS blocks also means that a build can continue through the winter months. Even when heavy frost and snow covered the site, the contractors at Astral could keep the programme on track.
Finishing the Scheme
The exterior of the houses are finished with a brick slip course up to 1.5m high topped with a timber cladding.
The homes also feature an air purification system to induce heating via one single, low-energy consumption heating element that uses hot air to heat the rooms but uses less energy. While the floor-to-ceiling triple-glazed windows deliver plenty of natural light and solar gain into each home. Electricity is supplied by partners using 100% renewable sources.
In recognition of their achievements Scocles Court won “Highly Commended” in “Best Small Development“, “Best Out of London Home” and “Eco-Living“ categories at the 2019 Evening Standard New Homes Awards.











